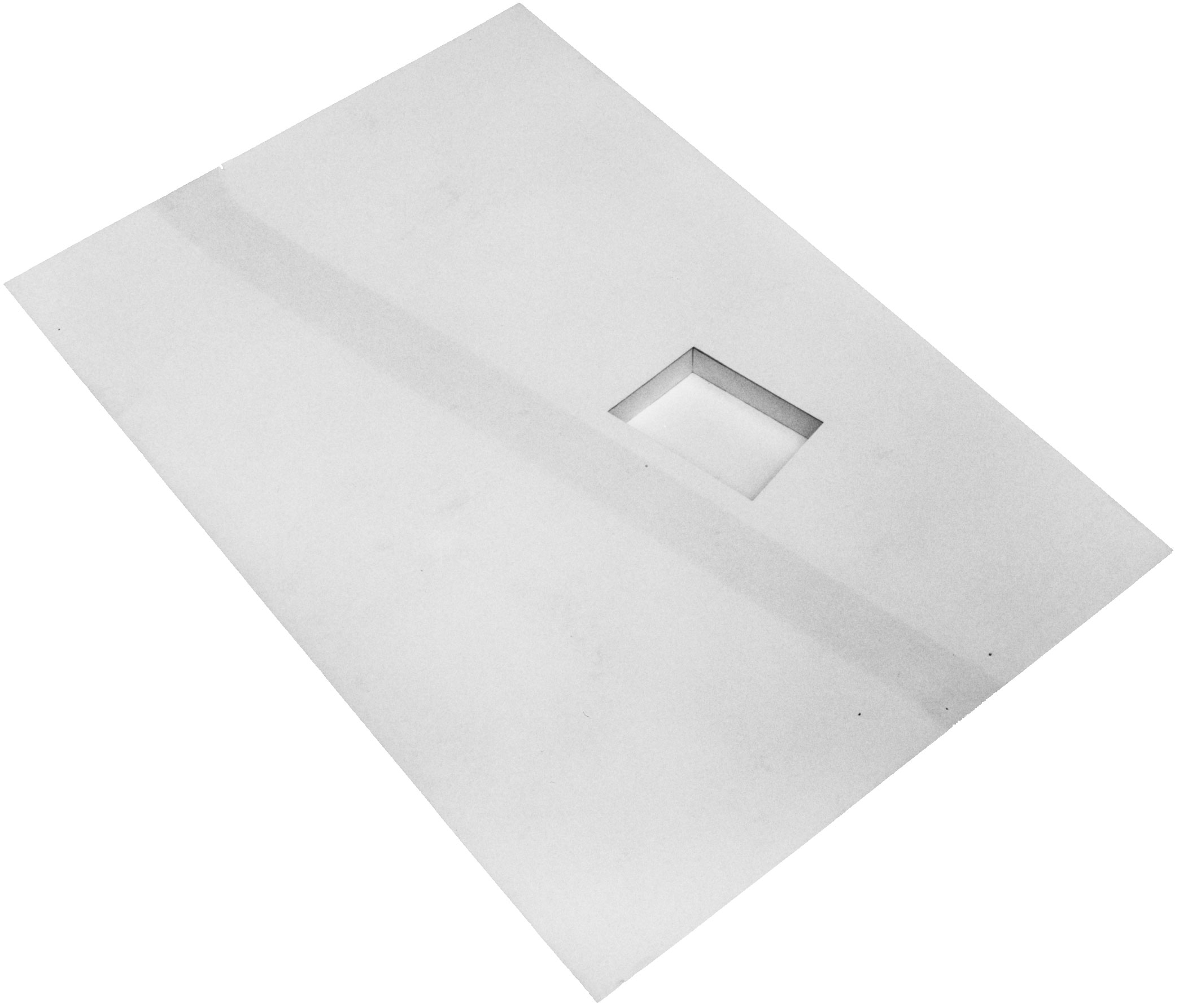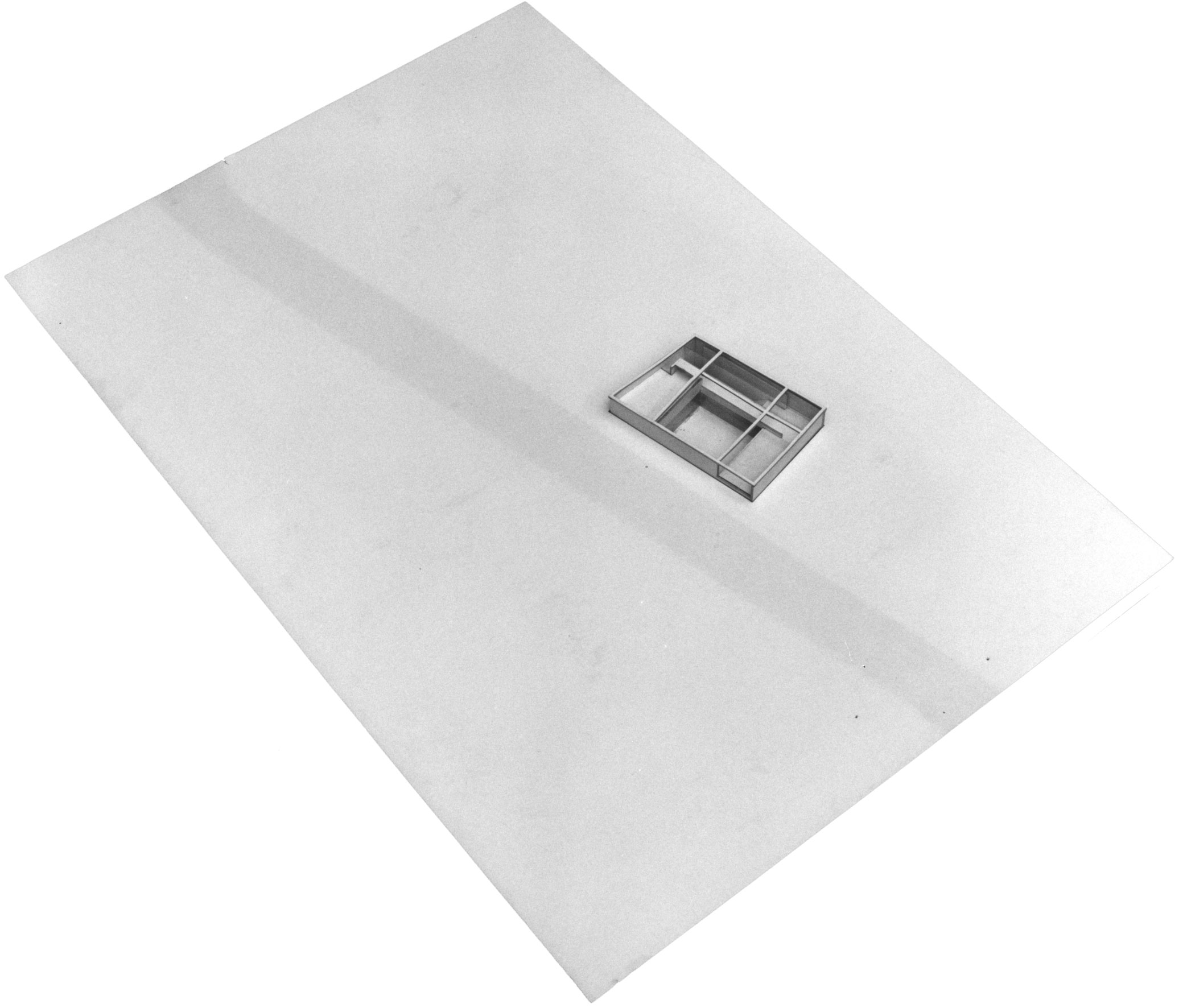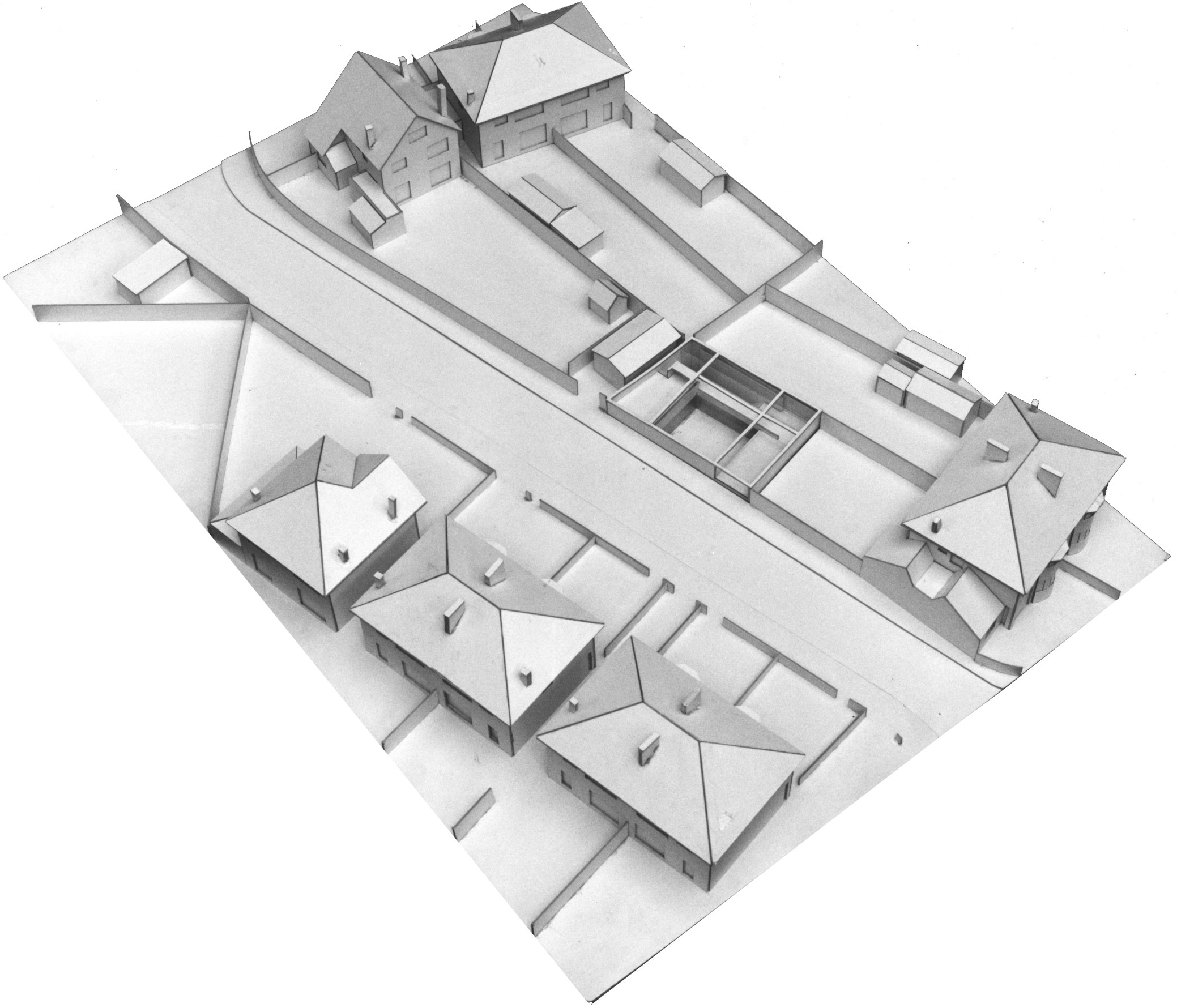











Acton, London
The ’invisible’ approach to this design made it possible to obtain planning permission for construction of a new home on a back garden site in a residential suburban area of houses dating from the 1920s and 30s. By digging one storey of the house into the ground, around a central open courtyard, a substantial family house, in a contemporary style, could be fitted onto the site without causing problems of overlooking or infringing rights of light. The internal layout is designed as a flexible open space which can be customised to fit specific requirements, and enjoys plentiful daylight by virtue of a fully glazed façade to the courtyard on three sides. The roof of the Invisible House is mainly at ground level and is laid out as a lawn, pergola and planting boxes. As the planting matures the Invisible House disappears into the existing landscape of suburban back gardens.